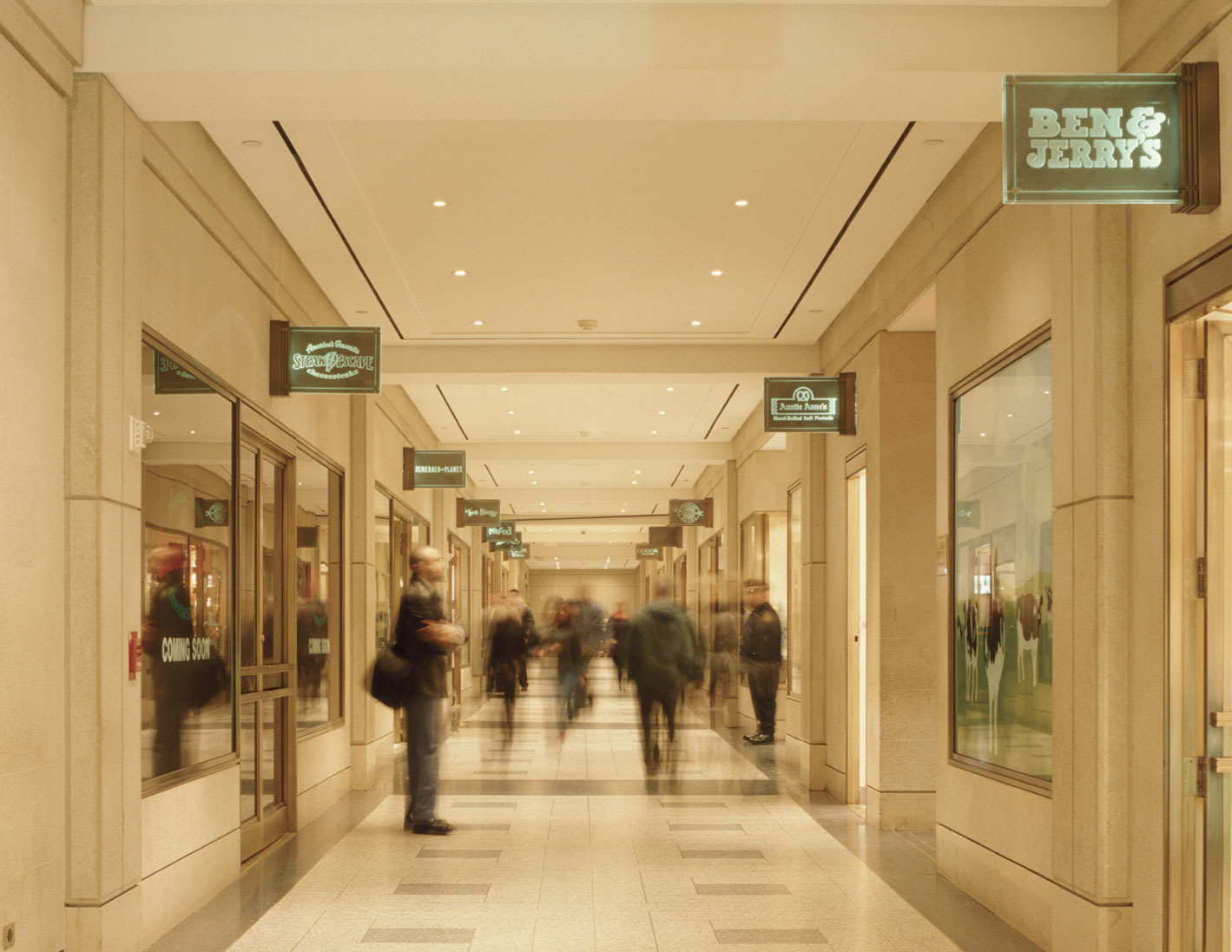

.jpg)
Rockefeller Center Retail Concourse
Timeline
Sector
Service
Location
Locals and tourists from around the world travel to meet and gather at the cultural hub of Rockefeller Center, an iconic and historic landmark in the center of New York City. Its art, expansive underground concourse, ice-skating rink, and, of course, its annual lighting of the Rockefeller Center Christmas Tree encourages people from all walks of life to explore and enjoy the Center’s many offerings.
With the aim of creating a more welcoming underground pedestrian environment and stimulating retail activity, Tishman Speyer Properties invited Two Twelve to design graphics, wayfinding, and signage to support movement through the multi-level concourse located inside the Art Deco tower. In collaboration with Beyer Blinder Belle Architects, the resulting signage system meets the navigational needs of modern shoppers, and includes an orientation map that matches the surrounding Deco grandeur. Our team also developed retail signage guidelines and distinctive, elegant identity designs for Restaurant Associates’ three venues within the concourse: The Rink, The Center Café, and The Sea Grill.
.jpg)


.jpg)


